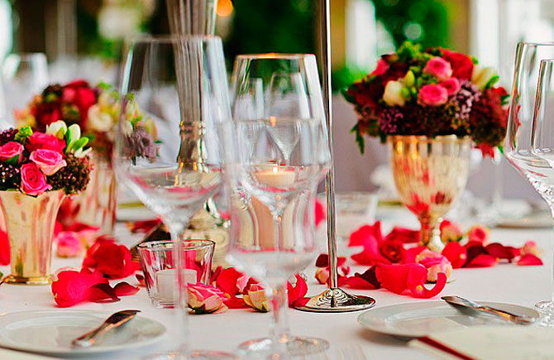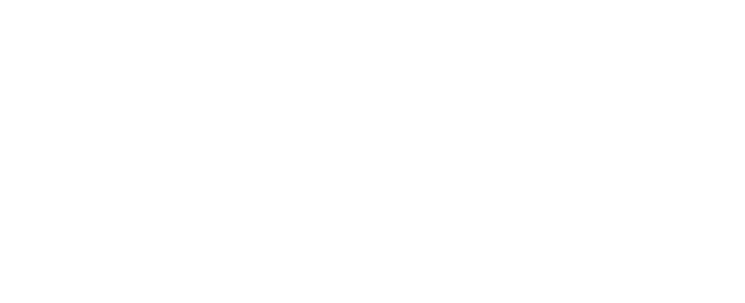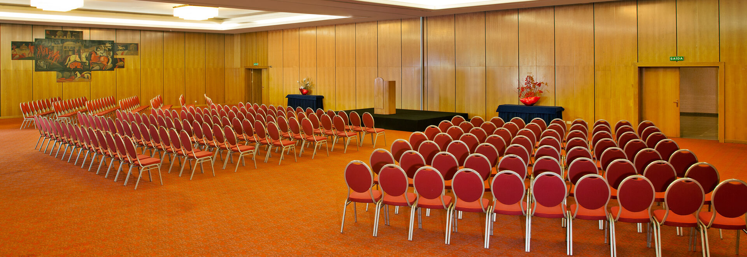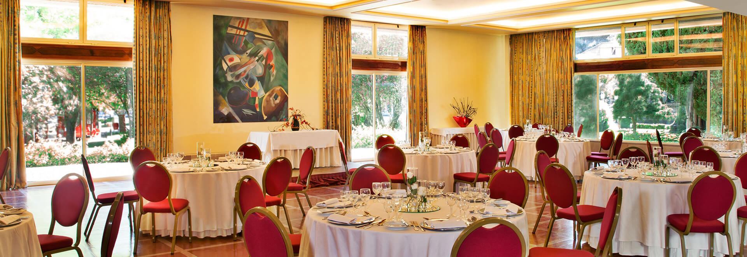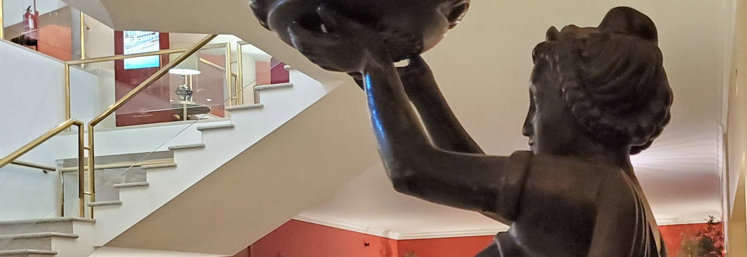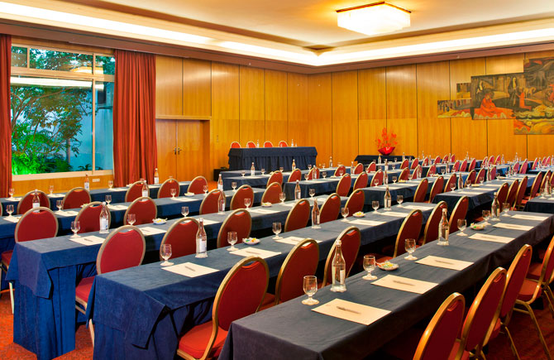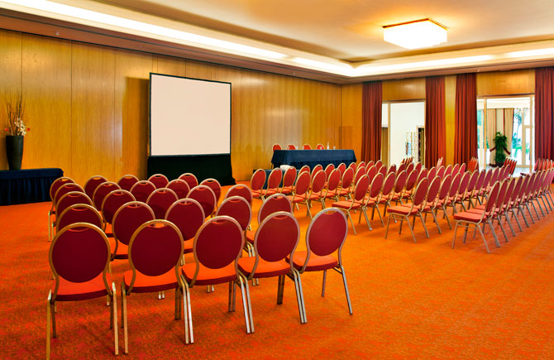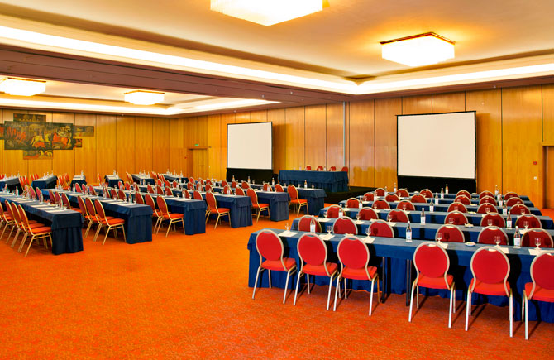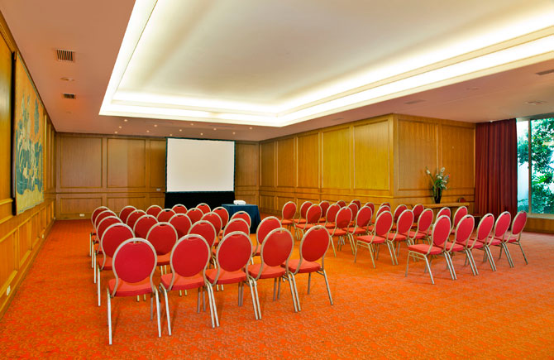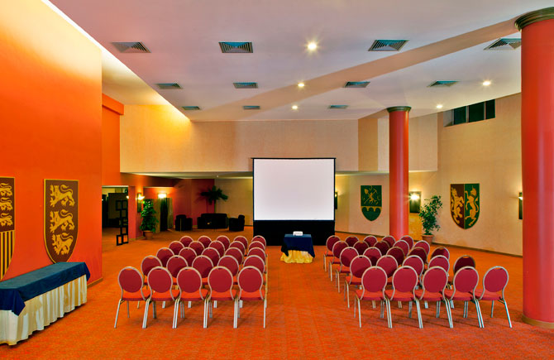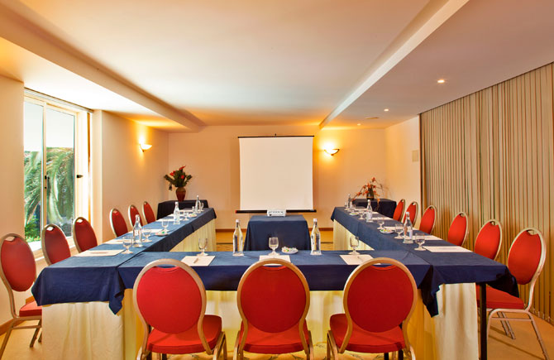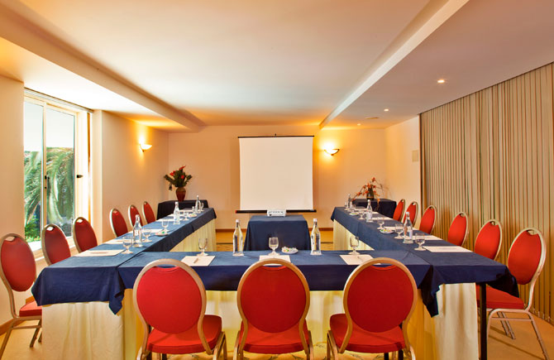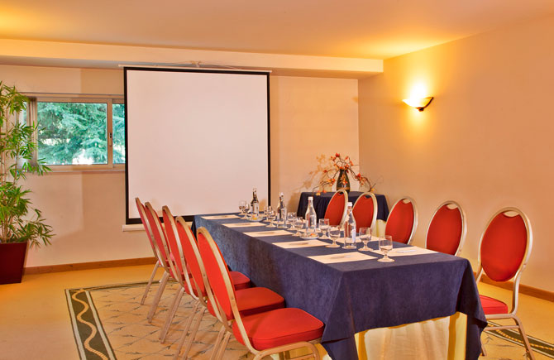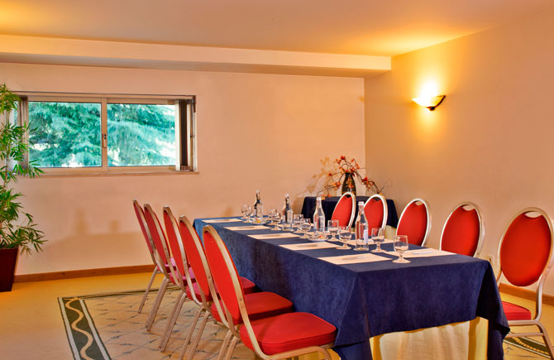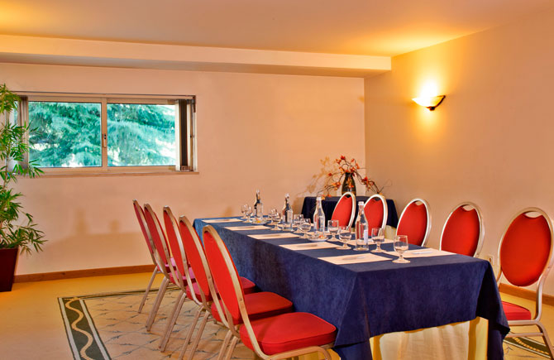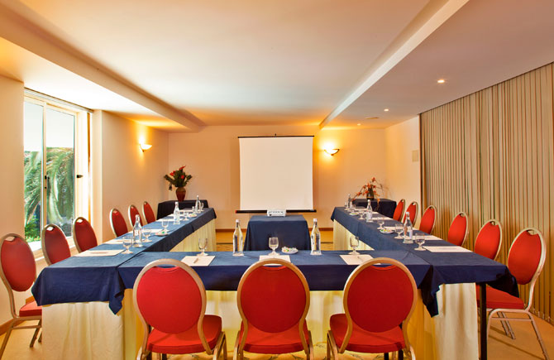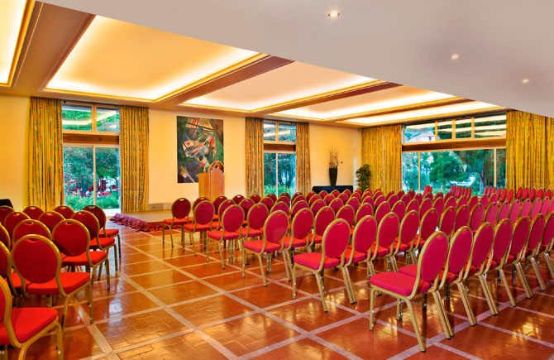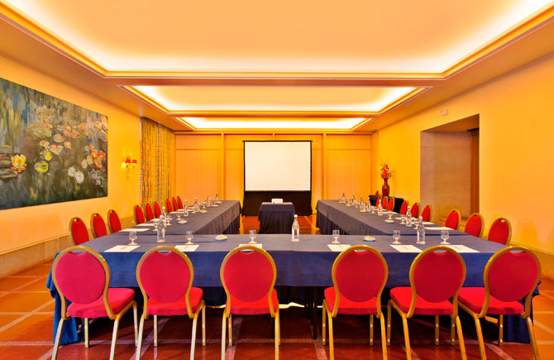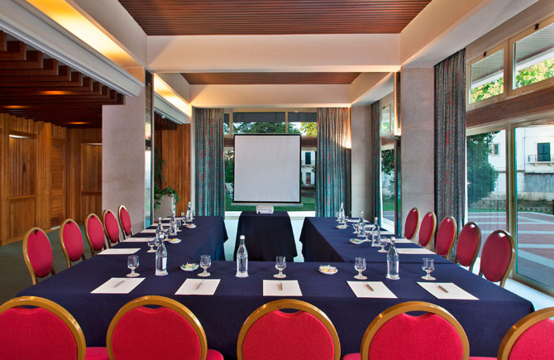Este site usa cookies para melhorar a experiência do usuário. Ao usar nosso site, você aceita todos os cookies de acordo com nossa Política de Cookies.
This website uses cookies to improve the user experience. By using our website, you accept all cookies in accordance with our Cookie Policy.
Este sitio web usa cookies para mejorar la experiencia del usuario. Al utilizar nuestro sitio web, usted acepta todas las cookies de acuerdo con nuestra Política de cookies.
Ce site utilise des cookies pour améliorer l'expérience utilisateur. En utilisant notre site Web, vous acceptez tous les cookies conformément à notre politique en matière de cookies.
The technical storage or access is strictly necessary for the legitimate purpose of enabling the use of a specific service explicitly requested by the subscriber or user, or for the sole purpose of carrying out the transmission of a communication over an electronic communications network.
The technical storage or access is necessary for the legitimate purpose of storing preferences that are not requested by the subscriber or user.
The technical storage or access that is used exclusively for statistical purposes.
The technical storage or access that is used exclusively for anonymous statistical purposes. Without a subpoena, voluntary compliance on the part of your Internet Service Provider, or additional records from a third party, information stored or retrieved for this purpose alone cannot usually be used to identify you.
The technical storage or access is required to create user profiles to send advertising, or to track the user on a website or across several websites for similar marketing purposes.
